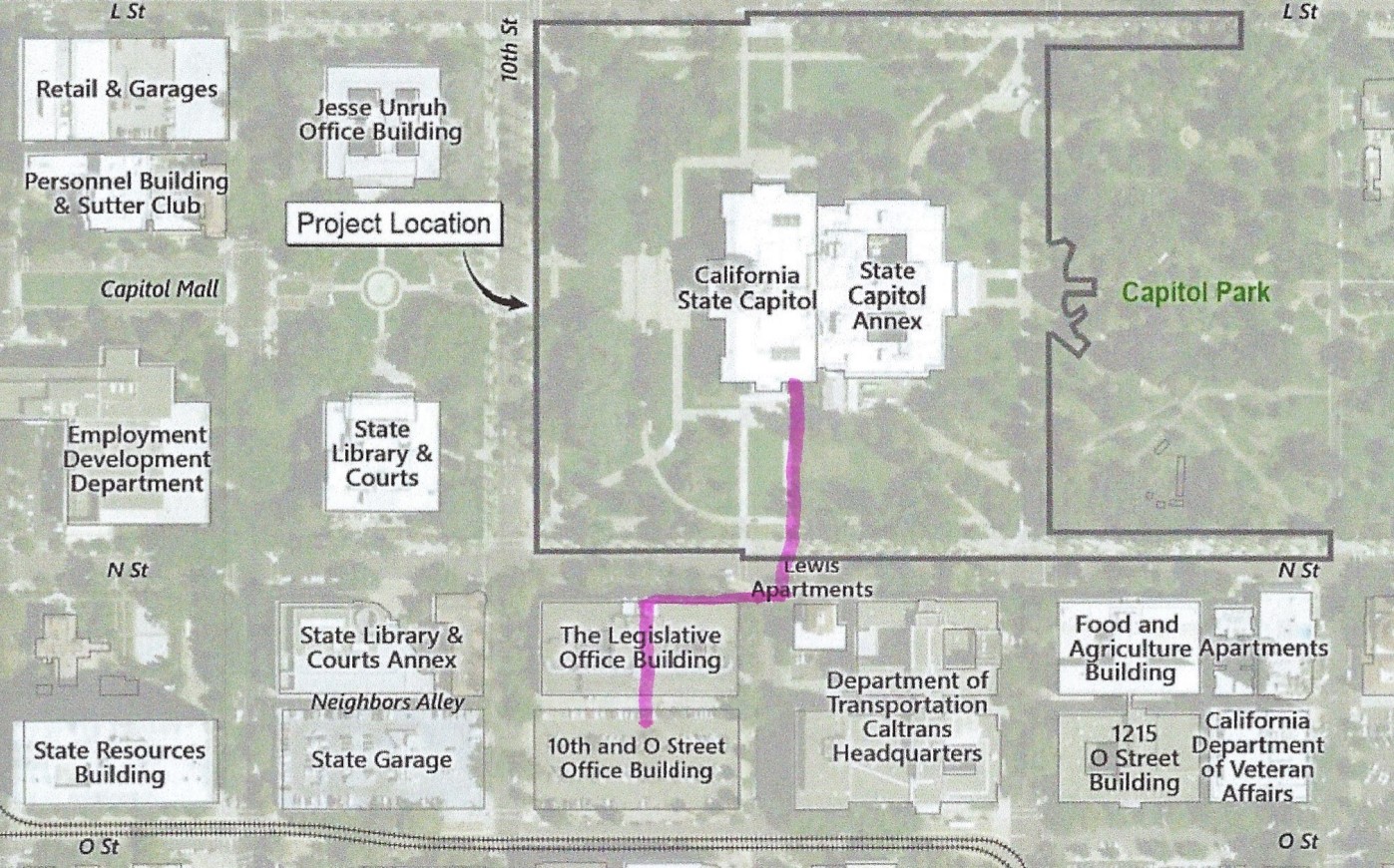The greatest opposition formed so far has been the shock that no tree preservation plan was written before architectural planning. So, after designs are drawn, we discover that we lose the Moon Tree and many others. The Historic State Capitol Commission begged Mr. Cooley to continue the Capitol Park Master Plan underway when he began the Annex project, but he declined. It could have spared these surprises. The Tribal Communities have been saying the same objections from six months, where is the consultation with them the law requires? THE SOLUTION: Release to the public the current categorization of trees in the project footprint as proposed in the September 9, 2020, update. We know the Project Planners have categorized every tree in terms of whether or not it will be removed if the project moves head. Complete and release to the public a Tree Preservation Plan. Move parking out of Capitol Park. The new Annex disrespects and overshadows the iconic dome with its large size and reflective glass facade. It denigrates the most important historic governmental landmark in California. The new Annex is substantially over the size for the existing historic Capitol and results in the diminution and loss of the historic character of the Capitol. The edges of the new Annex stick out beyond the footprint of the Capitol making the new Annex superior and overbearing to the Capitol. The new addition is significantly different in terms of materials (granite, concrete and stucco versus reflective glass), openings (no defined openings are visible compared to the window and doorway openings of the historic Capitol), the architectural rhythm of the colonnades, and the horizontal lines and the roofline that define the Capitol. The large glass facade is so foreign to the materials and openness of the historic Capitol that it is significantly different and incompatible. The large glass structure is not consistent with the architecture and stature of the original Capitol. THE SOLUTION: CAPITOL ANNEX BUILDING ALTERNATIVE MEETS LEGISLATURE’S PROJECT OBJECTIVES: The absolute minimum of public transparency has been given this project. Surprise awaits us at every hearing. Our request for planning documents under the Legislative Open Records Act was answered with a long list of exemptions under which the Legislature is entitled to not share documents. Legal? Perhaps. The right thing to do? We think not. THE SOLUTION: Release all reports that have been withheld from the public, redacting legitimate security information. End the existing Capitol Annex Project. Re-frame the Project with the limited goals outlined above. Make all future planning transparent and open to the public. Use the “Swing Space” at 10th and O Streets to indefinitely house legislators/ legislative staff. Preserve the lawn in front of the West Wing of the Capitol—the “People’s Porch”—for public gatherings and celebrations. Public Benefits of the Swing Space Alternative: Cost Savings - The estimated cost of the Capitol Annex Project was $755,578,904 per a Joint Rules Commission Informational Hearing held on August 13, 2019. - The “Swing Space” is already being built; plans for temporary legislative offices have already been made. - This alternative would significantly reduce the estimated $755 million above—plus eliminate the additional time, energy, and resources that would be spent moving legislators/legislative staff multiple times. Environmental Benefits - Less embodied energy wasted by demolishing a useful building. - Preserves public greenspaces that promote well-being by providing aesthetic, educational, and healthy recreational opportunities in an urban setting. - Preserves trees that provide energy reduction, improved air quality, carbon storage and carbon-dioxide capture, and help prevent stormwater runoff. Cultural and Historic Resources Benefits - Rehabilitates and restores the integrity and functionality of the Historic Capitol Annex through thoughtfully planned improvements in conjunction with historic standards. Retains and reuses rare/expensive materials and art elements. - Preserves the integrity of Historic Capitol Park and stops the loss of its heritage trees; no digging for a parking structure or Visitor’s Center needed. - No further disruption of Tribal Community Cultural Resources.
The underground parking garage proposed in the September 9, 2020, update is situated near the Civil War Grove trees and has arguably minimal protection from terrorist car or truck bombing as it sits next to the proposed new basement hearing rooms. If we shouldn’t buy gasoline cars by 2035, why even build a parking garage to last 50 years? THE SOLUTION: It would cost half the money to build above ground parking outside Capitol Park and shuttle Legislators as they will be shuttled from the Swing Space. We have identified alternate above ground parking solutions nearby. This is the approach used at the nation’s Capitol in Washington DC.
Protect Capitol Trees
ANALYSIS OF THE PROPOSED NEW ANNEX
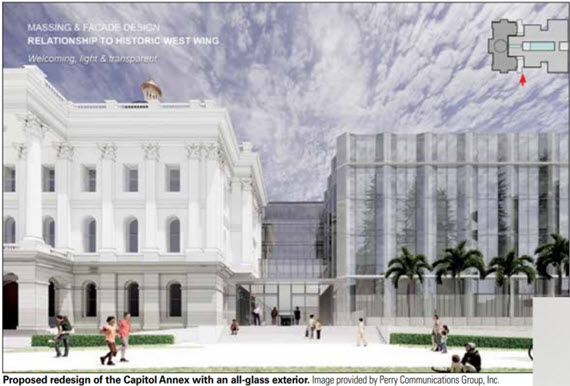
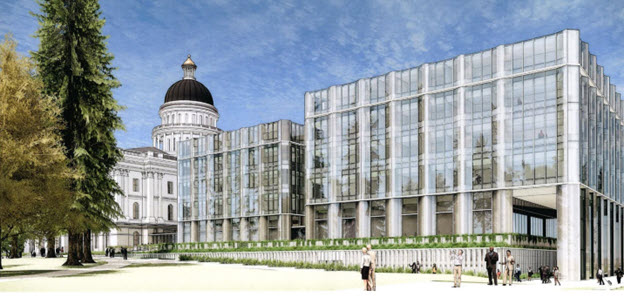
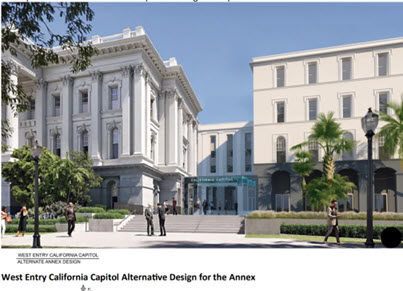
• Provides accessible and safe environment for employees, elected officials and public. • Provides meeting and office space of sufficient size to support the performance of state business. • Continues to provide Annex facilities directly adjacent to the Historic Capitol. • Integrates new Annex with existing surroundings. Public Alternative for our Capitol (PAC) ALTERNATIVE MEETS PROJECT OBJECTIVES ABOVE, PLUS: • Keeps 525,000 square feet of functional office and meeting space. • Keeps the Double T building design so all offices have windows. • Maintains same floor connections. • Keeps Galleria entrance and view of 1870 Capitol dome but reduces its width. • Ensures Secretary of Interior’s Standards met by using similar construction materials to historic Capitol and reducing Annex size. • Incorporates historic Capitol’s architectural rhythm of color, columns, windows to ensure integration of new Annex with existing surroundings. Transparency
Swing Space Solution
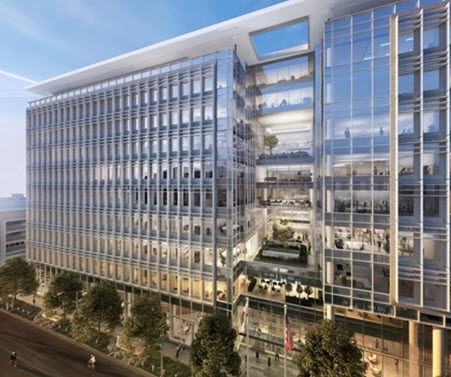
Alternate Parking Locations
Under Capitol mall from 8th to 9th possible tunnel connection to the Capitol—City property
Under Capitol Mall from 15th to 16th possible tunnel connection—could also correct a very unpopular
existing sculpture space into user‐friendly space—already State owned
Veterans Affairs vacant lot between P and Q 12th and 13th
Surface lot at P and 13th
L and 9th Street—NW corner‐‐single story building‐‐ underutilized
Surface lot 13th and O NE corner
